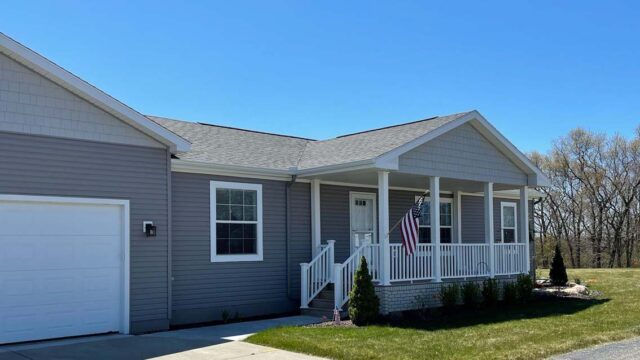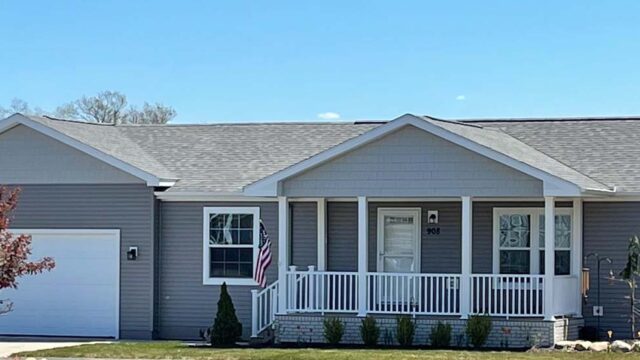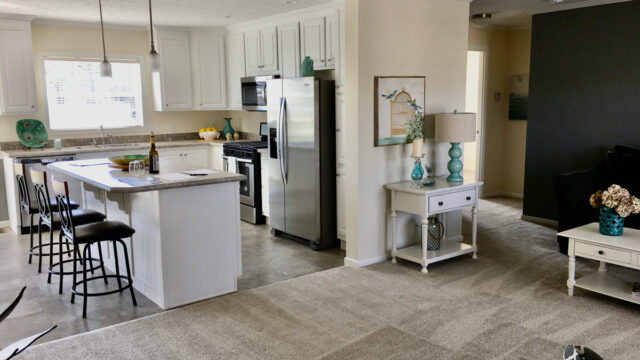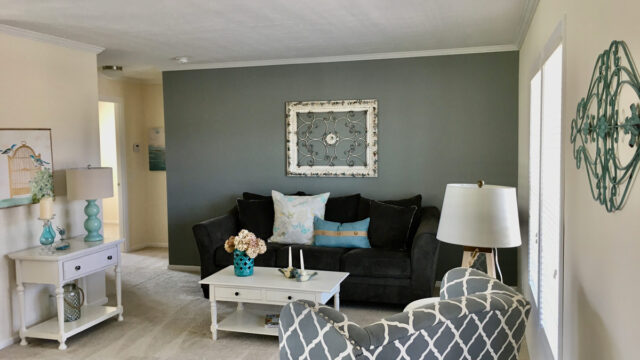Starting at $175,000, includes a 2 car garage.
If you love entertaining, then the comfortable, easy-living floor plan our 1,248 square foot 3-bedroom, 2-bath Lake House model is the ideal home choice for you. Step inside and you’ll immediately fall in love as the spacious living room provides open sight lines directly to the kitchen and dining room area. In the kitchen you’ll find attention to every last detail – from the beautiful white raised panel cabinetry and tiled backsplash to the sleek stainless-steel Whirlpool appliances. The dining room’s sliding glass door opens to a privacy deck. The attractive covered front porch sets this home apart from the others. The sizable master bedroom with its large walk-in closet, has an adjoining bath featuring a linen cabinet, and conveniently flows through to the laundry/mud room. The home has an additional full bathroom and two bedrooms for guests and/or a home office.
Gallery:

Back to all Models






